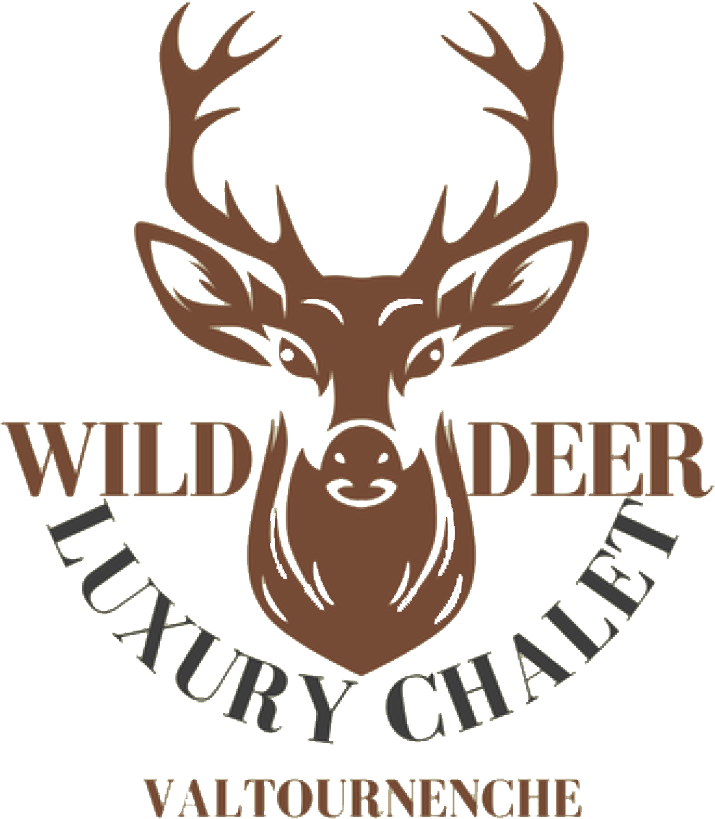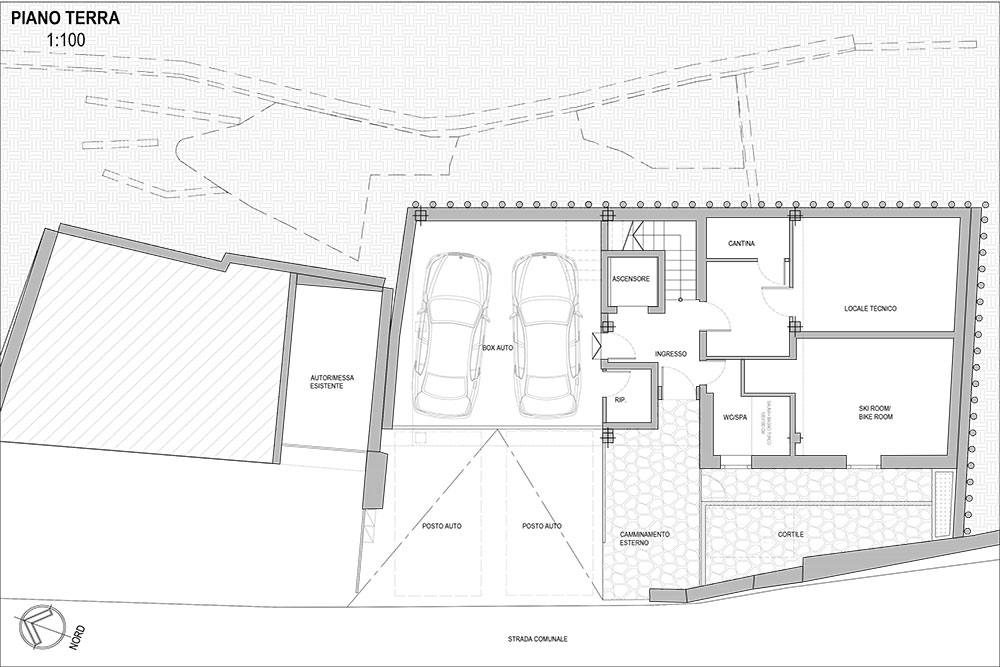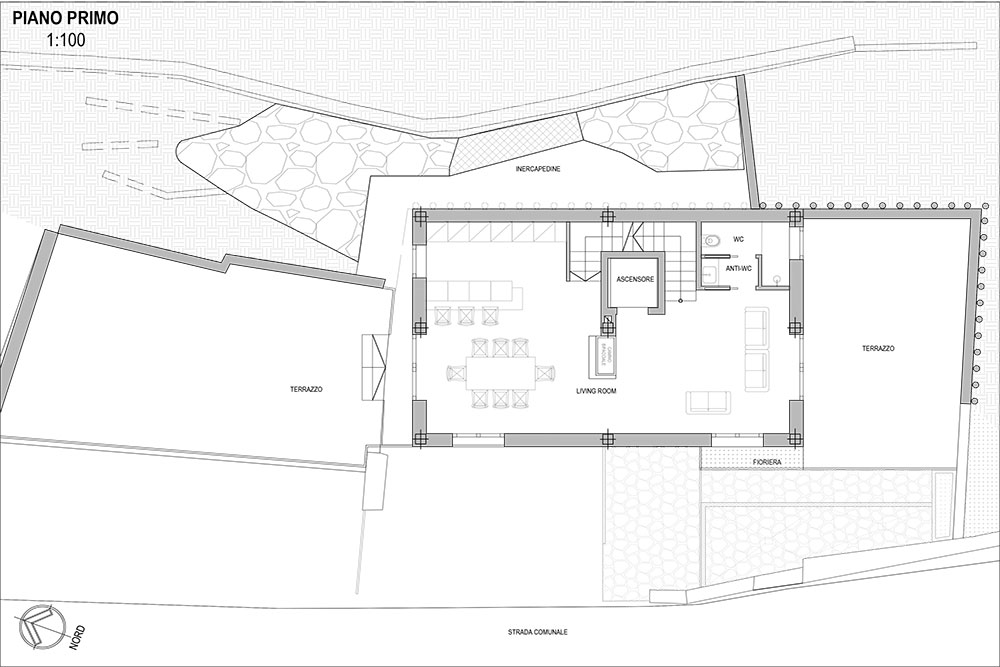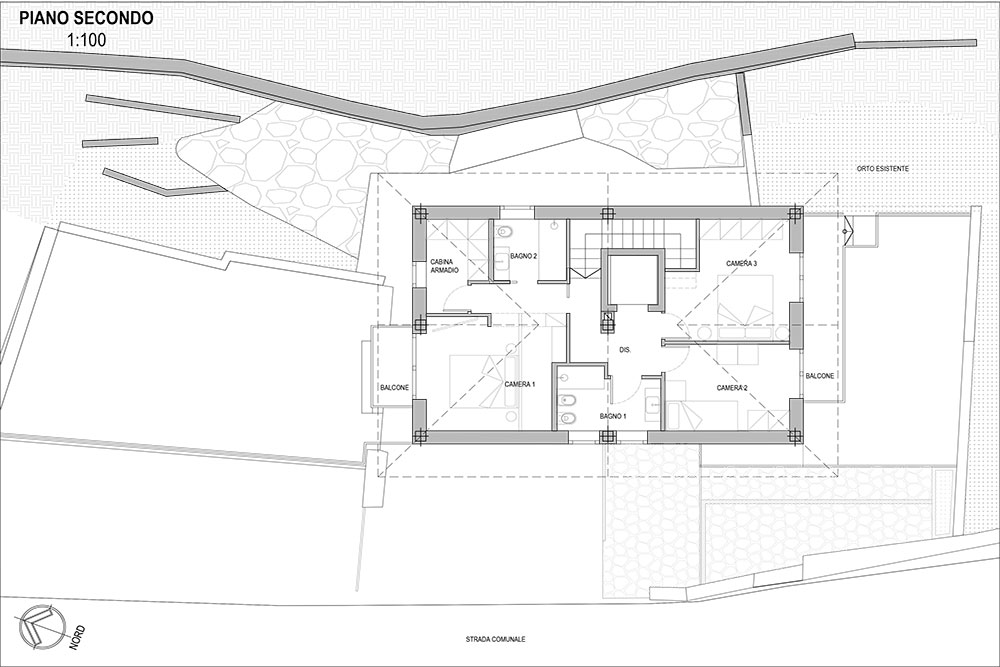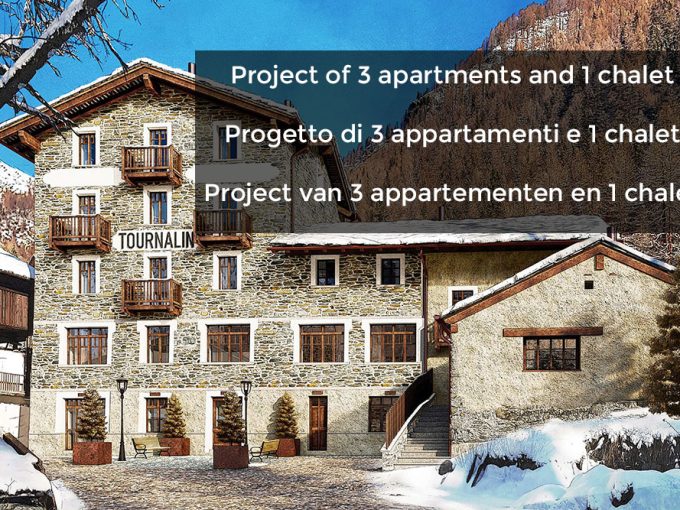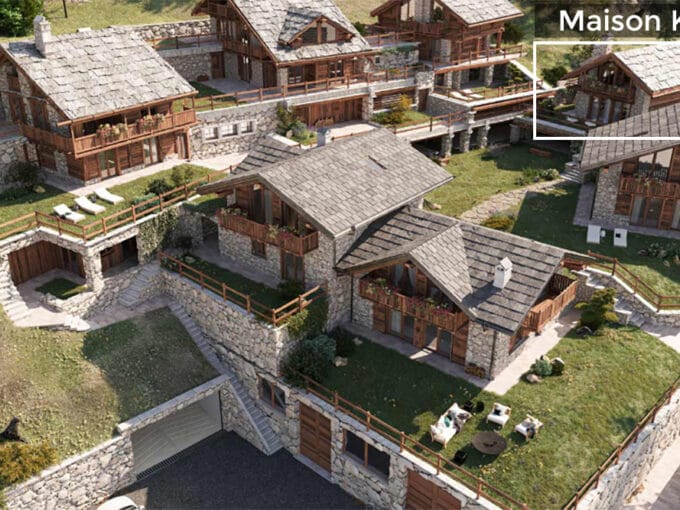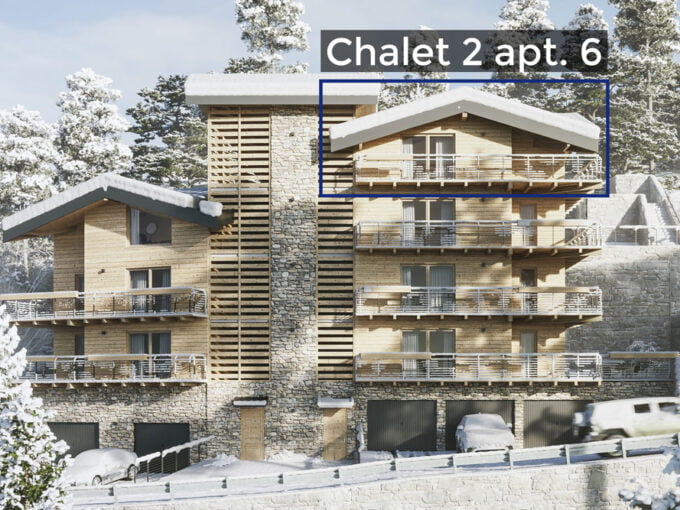Overview
|Description
Chalet for sale. modern Alpine Elegance in the Heart of Valtournenche
Wild Deer Chalet is a unique new-build project nestled in the historic village of Valtournenche (1,524 meters above sea level), in the scenic Evette area. Located just a few hundred meters from the village center and the departure point of the Cime Bianche ski lifts, this exclusive chalet offers direct access to the world-class Cervino Ski Paradise, which connects Valtournenche, Cervinia, and Zermatt with over 350 km of ski slopes.
Thoughtfully designed, the chalet blends the warmth and tradition of mountain living with modern architecture and optimal energy performance, ensuring low operating costs and a high level of comfort.
Property Overview
Total Net Internal Surface Area: 288 m² + third garage/storage unit
Layout
Ground Floor – 124 m² net
- Double garage (38 m²)
- Cellar (25 m²)
- Entrance and technical areas
- Additional third garage/storage room (separate from main structure)
First Floor – 82 m² net
- Spacious living area with open-plan kitchen
- Bathroom
- Elevator connecting all floors
- North-facing terrace/garden (above garage): 61 m²
- South-facing terrace: 35 m²
- Balconies (north & south): 10 m²
Second Floor – 82 m² net
- 3 bedrooms
- 2 bathrooms
Customization of layout and interior finishes available during the construction phase.
Interior design and furnishing options available on request.
Timeline
- Construction Start: End of 2025
- Estimated Delivery: Summer 2027
Pricing & Fees
- Agency Commission: 4% (excluding VAT)
For more details, floor plans, or to schedule a private visit to the site, request our digital brochure or contact us directly.
Valtournenche – Charm, History & Authenticity
Valtournenche is a picturesque Alpine village with a year-round community, set against a breathtaking mountain backdrop. Unlike purpose-built resorts, it offers a genuine Italian mountain lifestyle, with traditional stone houses, local shops, chapels, and family-run trattorias.
- Peaceful and less commercial than nearby Cervinia
- Ideal for families and second-home owners
- Basic services, grocery stores, and restaurants available year-round
- A mountaineering heritage that enriches the village culture
Cervino Ski Paradise – Ski the Italian-Swiss Border
From Valtournenche, the Cime Bianche gondola gives direct access to the renowned Cervino Ski Paradise—linking Valtournenche, Cervinia, and Zermatt:
- Over 350 km of interconnected ski slopes
- Altitude up to 3,480 m (3,883 m from Zermatt side)
- Excellent snow reliability from November to early May
- One integrated ski pass (international supplement for Zermatt access)
- Terrain for all levels: from wide beginner runs to challenging black slopes and off-piste zones
- Stunning Matterhorn views
Nearby: Breuil-Cervinia – 7 km Away
A short drive away lies Breuil-Cervinia, one of Italy’s most famous ski resorts, offering a more international and vibrant resort experience:
- Lively après-ski, shops, and fine dining
- Summer activities: golf, hiking, glacier skiing, mountain biking
- High-altitude skiing and direct connection to Zermatt
- Popular and more developed, yet busier and more touristic
Why Invest in Valtournenche?
- Direct access to one of Europe’s best ski areas
- Quiet, authentic mountain village lifestyle
- High altitude ensures long snow seasons
- Less crowded and more affordable than Cervinia
- Excellent potential for second-home or rental investment
- Close to amenities, yet surrounded by nature and tradition
Wild Deer Chalet offers the perfect blend of comfort, privacy, and Alpine charm in a strategic location—just minutes from the slopes and a short distance from Italy’s premier mountain destinations.
Contact us today for availability, design options, and full documentation.
Features
Floor Plans
Ground floor
Double garage (38 m²)
Cellar (25 m²)
Entrance and technical areas
Additional third garage/storage room (separate from main structure)
First floor
Spacious living area with open-plan kitchen
Bathroom
Elevator connecting all floors
North-facing terrace/garden (above garage): 61 m²
South-facing terrace: 35 m²
Balconies (north & south): 10 m²
On the map
Energy Performance
- Energy Class: A+
- A+
- A
- B
- C
- D
- E
- F
- G

